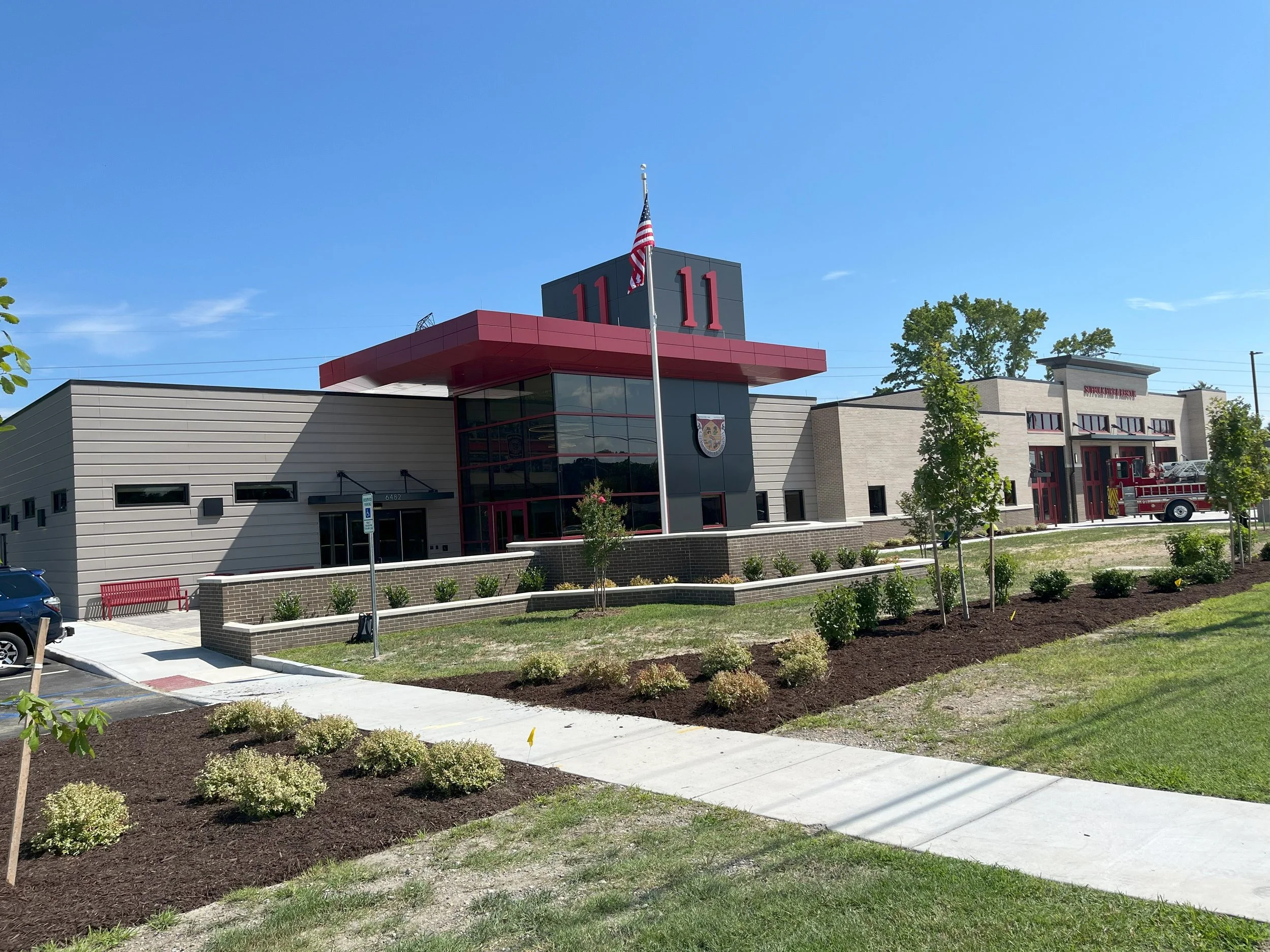Suffolk Fire Station #11 and Training Tower
Key details
New construction
Architect-led team
Cuts response time in half for the community.
PROJECT HIGHLIGHTS
The facility will house firefighters, hazmat and dive teams.
The design includes separation between living quarters and the apparatus bay, dedicated gear washing rooms and contaminant-free pathways throughout the building.
The building features a three-story training tower with rappelling capabilities.
It was designed to comply with other stringent performance standards such as NFPA 1500/1710, FEMA & ISO standards, along with incorporating security-access design practices (CPTED).
TEAM + SPECIFICS
Opened in 2025
Architect – RRMM Architects
Contractor – A.R. Chesson Construction Co., Inc.
18,000 SF + a large training / community room
$12M Construction Cost



